(print this out and take it with you on your next visit to Manotick)
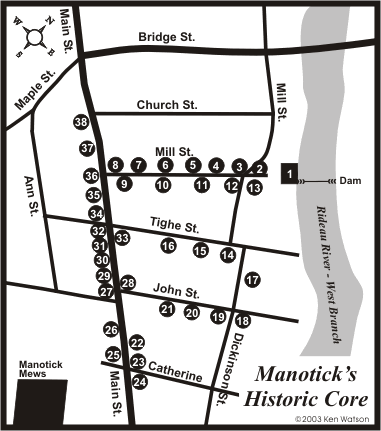 |
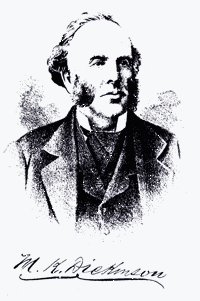
Original walking tour brochure designed by the Rideau Township Local Architectural Conservation Advisory Committee |
MANOTICK, Ojibway for "Island in the River", was established following a change in the design of the Rideau Canal, which led to the construction of the bulkhead and thus the creation of a mill site about 1859. The water rights came into the ownership of M.K. Dickinson who also bought much of the adjoining land and established the village.
At one time there were three mills: the present grist mill, a sawmill downstream on the mainland, and a bung-mill across the river whose foundations are still visible. The village housed the workers for this small industrial complex and also served as a marketing, shipping and shopping centre for neighbouring farmers.
The wharf for the river steamers was on the south end of the village in Mahogany Harbour but the railway came no closer than Manotick Station 6 km to the east. When river traffic gave way to rail, and water power to steam and electricity, the village accordingly went into a long period of decline - or at least of stability.
Nobody who lived here at the time will forget two developments of the 1920s. The first was paving Highway 16, which allowed mobility. The second was the arrival of Ontario Hydro which allowed electric light and, even more memorable, indoor plumbing.
Significant growth resumed only in the 1950s, when improved road transportation and the expanding Ottawa-Carleton metropolitan population led to the residential/commercial prosperity of the present day.
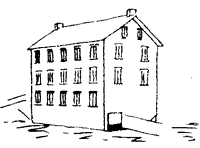 1. 5525 Dickinson Street - 1860 1. 5525 Dickinson Street - 1860
Built of locally quarried limestone and one of the best examples of 19th century grist mills in Canada, this mill is noted for the quality of its stone work and interior detailing. It was purchased by the Rideau Valley Conservation Authority from Harry Watson in 1972. The Authority undertook the restoration of the turbines and machinery, making it possible to produce stone ground flour again.
2. 1127 Mill Street - 1867
This house was built by M.K. Dickinson and served as an office, general store, family home and the village's first post office. Since Dickinson was a friend of Sir John A. Macdonald, the famous prime minister was a frequent visitor. It is now the head office of the Rideau Valley Conservation Authority. With its clean classical lines, balanced proportions and attractively detailed entrance the house is a good example of the Classic Revival style of architecture popular in the 1830s and 40s.
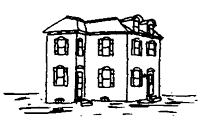 3. 1131 Mill Street - 1904 3. 1131 Mill Street - 1904
The original owner of The Weavers' House was a tailor who had his shop next door. Both the exterior and interior are relatively unchanged. The truncated hip roof and general shape are typical of houses of this era but this example is unusually decorative. Note the roof brackets, patterned window heads, hooded dormers and brick detailing.
4. 1135 Mill Street - 1870s
Built by M.K. Dickinson for his workers, this was a private residence and in the 1970s housed a barbershop as well. Much altered in the 1980s it became the present dress shop Images.
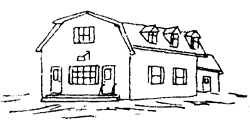 5. 1137 Mill Street – 1880 5. 1137 Mill Street – 1880
The Miller's Oven was a very busy general store from 1887 to 1920, selling everything from fish to coon coats. It was the site of the telegraph office and the village's first telephone. Next owned by the Imperial Order of Oddfellows, it housed a hall on the upper floor, a barbershop on the lower level, and for a time, in one room, a pool table and the public library! In 1981 the building was acquired and the exterior meticulously restored by the Rideau Valley Conservation Authority, it is now a popular lunch and tearoom, operated by the Senior Citizens.
6. 1139 Mill Street
Cobblestones was a jewellery store from 1908 to 1913. Later, it became a boarding house for students from the country attending the Continuation School. It has recently been sympathetically enlarged. Note the original front door.
7. 1143 Mill Street - 1860s
The Bridal Salon was originally one of Manotick's three hotels. It has been much altered but traces of its original trim can still be seen on the porch and the west gable. Part of the hotel stables can be seen at the rear of the building.
8. 1145 Mill Street - 1902
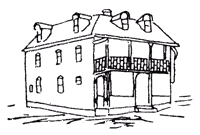 This building is situated on lots originally purchased from M.K. Dickinson who, loath to sell, priced them at the then exorbitant rate of $500.00 each! The building is distinguished by the hooded dormers and 2 storey veranda, with its attractive treillage intact. Built as a store and residence, its former uses are recalled by the exterior stairway to the upstairs apartment and the large display windows which served the store on the ground floor. This building is situated on lots originally purchased from M.K. Dickinson who, loath to sell, priced them at the then exorbitant rate of $500.00 each! The building is distinguished by the hooded dormers and 2 storey veranda, with its attractive treillage intact. Built as a store and residence, its former uses are recalled by the exterior stairway to the upstairs apartment and the large display windows which served the store on the ground floor.
9. 1136 Mill Street - 1877
Built by M.K. Dickinson for his mill workers, and later moved back from its original street-side location, this building now housing the Mill Street Florist retains its basic design. Note the dentilled eaves, turned veranda posts and classical pediment, all features of the Classic Revival style.
10. 1134 Mill Street - 1948
Manotick Alterations is itself an alteration, built on the site of one of Manotick's five harness shops. This house is constructed of concrete block, a product of the Boyd Brothers Block Company of Osgoode.
11. 1130 Mill Street - 1920s
The design of The Victorian Parlour, with its ex-tended roof line shading the full-width veranda, is typical of the bungalows popularized on the West Coast. Though much earlier than its neighbour, it too is a Boyd Block house.
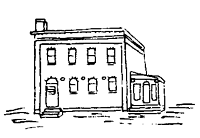 12. 1128 Mill Street - 1902 12. 1128 Mill Street - 1902
The Ayers Building was originally the Union Bank. Built at a time when bank managers were expected to live above the bank for security reasons, quarters were provided on the upper floor. Styled with large round-headed windows, this one is typical of small bank buildings of the early 1900s.
13. 5533 Dickinson Street - 1926
Knox Presbyterian replaces the original brick church built in 1877 on Long Island, which was lost to the congregation following church union in 1925. To serve the needs of an ever-growing membership, a compatible addition was recently completed.
14. 1132 Tighe Street - c. 1880
Though this house was extensively renovated in the 1980s, the bargeboards and 1920s porch were retained. Insulbrick was removed to show the original clapboard siding.
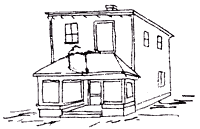 15. 1136 Tighe Street - 1859 & 1889 15. 1136 Tighe Street - 1859 & 1889
One of the earliest commercial buildings in Manotick, the original section dates from about 1859, and the front section from 30 years later. It was first occupied by a wagon and carriage maker, with a paint shop upstairs. Rails and hoist were used to raise carriages, sleighs and buggies to the door still evident on the upper level. By the 1940s, the building had become a busy hardware store serving the surrounding community, and the original open gallery had been closed in for display windows.
16. 1138 Tighe Street - 1860s
Modern siding now conceals the sturdy post and beam ("barn") construction of the front section of this house, a method rarely used for houses in this area. The mansard roof with its decorative hooded dormers was added in the 1870s, in the Second Empire style which flourished at that time.
17. 5545 Dickinson Street - c. 1905
Built by a harness maker, this house later acquired front and side additions and aluminum siding. The decorative barge-board, now carefully restored with its panelled design typical of the period, contrasts with the lacier bargeboards of the earlier Gothic Revival style on #18 to the south.
18. 1126 John Street – 1872
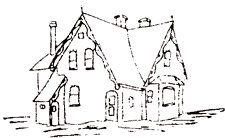 With its steep gables and gingerbread trim, this is a fine example of Gothic Revival style. An 1880s addition housed Manotick's first bake shop, which closed in 1900. Later owners included 3 doctors who practised here from 1900 to 1918. Dr. M.M. MacOdrum, a founder and 2nd president of Carleton University, lived here from 1948 to 1955. With its steep gables and gingerbread trim, this is a fine example of Gothic Revival style. An 1880s addition housed Manotick's first bake shop, which closed in 1900. Later owners included 3 doctors who practised here from 1900 to 1918. Dr. M.M. MacOdrum, a founder and 2nd president of Carleton University, lived here from 1948 to 1955.
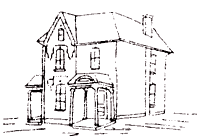 19. 1128 John Street - 1905 19. 1128 John Street - 1905
This house is a product of the mason who built The Weavers' House and the Ayers Building (Nos. 3 & 12). it exhibits the same careful brickwork and detailing. Note the interesting window arches and side trim, the metal roofing pressed to resemble shingles, and the Classic Revival design of the two porches.
20. 1130 John Street - c. 1888
Built as office and residence for the local veterinarian, this house with its wide veranda and hooded dormers was stuccoed in the 1920s. It served as the Presbyterian Manse from 1929 to 1967.
21. 1134 John Street - c. 1880
The first resident here was an undertaker who plied his trade from his home. The original clapboard siding was long concealed under a coat of stucco. The stone work on the west side was a 1967 centennial project.
22. 5559 Main Street - 1880s & 1902
The rear section of Kit and Kaboodles, with the mansard roof, dates from the 1880s. The front section was added in 1902. The bride and groom who moved here in 1908 celebrated their seventy-third wedding anniversary under the same roof. The basic plan is the same as No. 25 but with interesting variations.
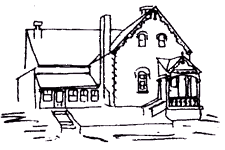 23. 5561 Main Street - c. 1876 23. 5561 Main Street - c. 1876
A profusion of decorative woodwork distinguishes this red brick Gothic Revival house, now Sunflower Lane. It served until the 1950s as home and office for a succession of doctors including the legendary Dr. Leach. The former carriage house at the rear reminds us that a country doctor needed a good horse.
24. 5567 Main Street - 1904
Manotick United Church is built mainly from stone quarried from nearby Limebank. The pressed metal roof, bargeboards and finials are characteristic of church architecture at the time. Originally Methodist, this building came to the new United Church of Canada in 1925.
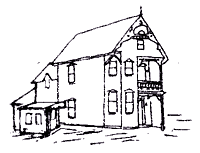 25. 5562 Main Street 1875 & 1900 25. 5562 Main Street 1875 & 1900
This eye-catching building, non-identical twin of No. 22 across the road, was a private home until 1971. Recent major reconstruction remained faithful to the original, retaining the wood siding on the front section and the decorative trim.
26. 5558 Main Street - 1898
Drastically altered in recent years, this commercial building once housed an undertaking business, and, in the 1940s, the post office.
27. 5550 Main Street – 1873
Here we see original shiplap siding, small-paned windows, pretty front door, and porch, though the latter has lost its gingerbread trim. The basement has a barred window because the captain of the militia in Fenian times kept ammunition there.
28. 5549 Main Street – 1922
Another Boyd Block building, with blocks moulded to resemble stone, the Esso Station was Manotick's first garage. The gas pumps were located inside the building, off the much narrower street.
29. 5548 Main Street
Originally clapboard, now stucco-covered, the walls of this house are of plank construction with 8 inches of sand and sawdust insulation. It once sported a veranda from which ice cream was sold.
30. 5546 Main Street - 1870s
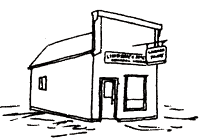 Miss McCaul's hat shop, the Smith sisters' dress shop, and Archie Babcock's barber shop were here before 1900, but since 1928 this building has been identified as Lindsay and McCaffrey, General Merchants. Mr. McCaffrey's daughter carries on with up to date goods in an old-fashioned setting. Note the carefully preserved boomtown front. Then step inside to see the Sight fixtures, counters, and storage bins from a by-gone era. Miss McCaul's hat shop, the Smith sisters' dress shop, and Archie Babcock's barber shop were here before 1900, but since 1928 this building has been identified as Lindsay and McCaffrey, General Merchants. Mr. McCaffrey's daughter carries on with up to date goods in an old-fashioned setting. Note the carefully preserved boomtown front. Then step inside to see the Sight fixtures, counters, and storage bins from a by-gone era.
31. 5544 Main Street - c. 1870
For almost a century Heritage House was a combined business and residential property, first as a general store until 1948, then the post office until 1961, and later a barbershop. The recent renovation has kept elements of the original design.
32. 5542 Main Street - 1939
By the 1930s, the Boyd Brothers of Osgoode had developed textured concrete blocks of varying shades and sizes. A buyer was provided with an individual pattern using the special blocks. This bungalow, now a law office, is a good example of the resulting style which remained popular through the 1950s.
33. 5541 Main Street - 1880s
Photos from the 1950s show an L-shaped frame building with a veranda. The wing was first a general store, later a tearoom and ice cream parlour, and between 1918 and 1939, Manotick's first auto showroom. It now houses the Manotick Gift & Stationary Ltd.
34. 5540 Main Street - pre 1900
Originally frame, this brick house was usually a residence for the owner of the shop next door. Behind was an icehouse where ice cut from the bay in February was stored in sawdust until summer. In front were scales to weigh farm carts loaded with produce.
35. 5538 Main Street - c. 1900
The boomtown front on Delightful Fancies reflects a style that was fashionable on Main Streets in the Canadian West. Many tradesmen, including a harness maker and an undertaker, worked here.
36. 5536 Main Street - 1929
The Manotick Tea Room was an unofficial drop-in centre for over 60 years, particularly between 1952 and 1988 when the Krupas established an area-wide reputation for good plain food and a friendly atmosphere.
37. 5530 Main Street - 1870s
This was probably always a residence until it was built into The Walk shopping area in the 1970s. Stucco was applied about 1900.
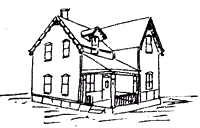 38. 5514 Main Street - c. 1896 38. 5514 Main Street - c. 1896
In almost one hundred years only two families have lived here. The first owner was one of the village blacksmiths. His successors have preserved the many fine details of this distinctive residence and carriage house.
This walking tour was designed by the Rideau Township Local Architectural Conservation Advisory Committee (LACAC). Sketches by Constance (Tonny) Hamilton. n.d.
Digital versions created in 2003 by Ken W. Watson.
|